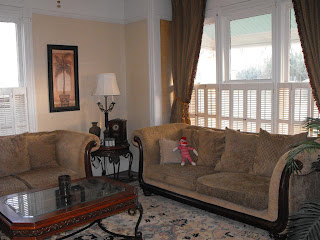What started out as a quick trim-up of the bushes turned into a huge project.
The hedge I was trimming is the Boxwood hedge on the north side of the house, it has gotten extremely overgrown. Not to mention the 18' Oak trees growing up through them. I was holding back on cutting them down because they were great trees and was hoping someone would want them.
In the end I couldn't find anyone that wanted them so I started trimming the hedge with the intention of taking all the trees down. Once again I forgot to take a before picture but here is an in progress one.
The area inside the hedge is a small garden with Azaleas, Nandinas, and Camellias. It is also overgrown with weeds, small treess, and poison ivy everywhere. I cleared this area out once back in 2008, you can see what it looked like then
here.
As I worked on it my wife and I got to talking about a picket fence for the front yard. we've talked about one before but never followed through. This time we decided to go price out the wood. After pricing the wood we decided to go ahead and do it.
The first step was to layout the fence line, I used chicken wire fence stakes and string. Then I spray painted a dot every 6 feet along the line for fence posts.
Next came the fun part, digging 45 fence post holes by hand. With the holes dug I installed the posts and concreted them in making sure they were perfectly level all the way around and in a perfectly straight line.
Next came the cross pieces and then finally the pickets. I had to make a jig for my miter saw to cut the points on all the pickets, all 500 of them. In the picture below you can see the jig with a fence picket in it ready to be cut. I ended up doing 2 at a time which sped up the process. I used the same jig in a different position to cut down half of the posts 2" since the fence will have alternating height pickets.
I created a picket with blocks on to get the proper spacing between pickets. For the first fence section I had to lay the pickets out in front of the fence to get the proper spacing. Once I knew how many pickets would fit in a given amount of space I used that to figure out how far in to start the first picket on each section.
In the above picture you can see my spacer picket, I clamped it in place so my hands were free to screw the next picket into place. In the subsequent sections I also clamped a 2x4 to the bottom board to get the bottom of the pickets at the correct height easily.
The fence has 3 gates, a double gate at the front and one on either side near the back of the fence.
Front gates
North side gate
South side gate
Anyone see anything wrong with the two side gates?
The north side gate goes to the neighbors yard, which just so happens to be my mother. The south side gate goes to the driveway, there is a drop-off here so I will build a couple of brick steps here.
Once I finished the fence I got back to work on the hedge and removed all the weeds, trees, and sprayed the poison ivy.
Here are some pictures of the completed fence (and boxwood hedge).
The corner posts and the side gate posts have decorative caps on them, the main gate posts have decorative caps with a ball on top, and the rest of the posts are beveled at the top.
The jury is still out on whether to paint the fence white or just use a sealer on it. I think painting it white (our trim color on the house) would look the best but I'm not looking forward to the upkeep.
Here's a before and after of the north side of the house and yard. The before was taken in Sep 2007 a few months before we bought the house.
























































