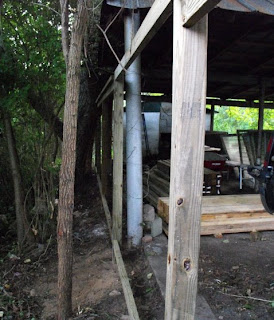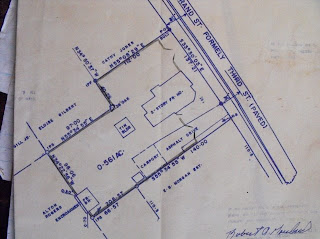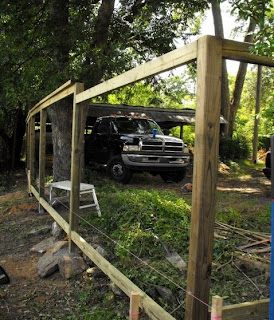I stopped working on the fence for a little bit to work on the Laundry room. I had to do this because we were quickly running out of clothes.
The first thing I did was run all the wiring in the floor that needed to be run, this includes the wiring for the overhead lights in the Dining room, kitchen, and bathroom below. With that done I laid R-30 insulation down and installed the sub-floor over it.
Here is part of the sub-floor going down:

Next I built the knee-wall where the washer/dryer will go.

I also installed the sub-panel, this will feed the upstairs rooms.

Here's a question for you Electricians out there, is this sub-panel wired correctly? The main panel is wired with a neutral ground so I added a wire between neutral and ground in this panel.
Next I hung the sheet-rock in the washer/dryer area. installed the dryer plug and vent hole after this picture.

Then I set up the washer and dryer.

This is all I'm going to do on this for now, we have a working washer and dryer and there are more pressing things to do... like maybe getting some electricity to the upstairs bedrooms. We're using flashlights to get around upstairs at night right now.




 I'm hoping to have the yard completely enclosed in another day or two.
I'm hoping to have the yard completely enclosed in another day or two.

 I added the stringers to all the posts and put up about 2 1/2 panels of dog-ears.
I added the stringers to all the posts and put up about 2 1/2 panels of dog-ears. The picture above is of the gateway at the side of the house. I finished up the small section next to the house. Hopefully today I can build and install this gate.
The picture above is of the gateway at the side of the house. I finished up the small section next to the house. Hopefully today I can build and install this gate.

 This one is the back right property line looking back. The line breaks right at the oak 40' before turning and going up to the street.
This one is the back right property line looking back. The line breaks right at the oak 40' before turning and going up to the street.



 I also installed the sub-panel, this will feed the upstairs rooms.
I also installed the sub-panel, this will feed the upstairs rooms.




 The section of fence in the picture below runs along the carport. It's a tight squeeze between the carport and a large Pecan tree. The tree is directly on the property line.
The section of fence in the picture below runs along the carport. It's a tight squeeze between the carport and a large Pecan tree. The tree is directly on the property line. As you can see I had to get creative with the fence here, I'm hoping that the tree is just about done growing...
As you can see I had to get creative with the fence here, I'm hoping that the tree is just about done growing...



 As you can see in the above picture I had to build this part of the fence in an arc, it follows an old granite and concrete wall. The property line is just to the left edge of the fence.
As you can see in the above picture I had to build this part of the fence in an arc, it follows an old granite and concrete wall. The property line is just to the left edge of the fence.

 That was as far as I got yesterday before the rains came.
That was as far as I got yesterday before the rains came.