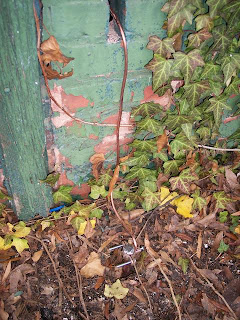First I just wanted to say thanks to Mike over at the
L. Norris Hall house for all the electrical help!
The room that I put the main electrical panel in is an addition that appears to have been built in the 50's. It's a shed roof design that runs along the kitchen/dining room addition. Here is a picture of it:

Can you see the rot on the sill? This was taken last year, it is in worse shape now.

The addition is at the top left in the above floor plan. It is divided into 2 rooms but it is actually one structure. It was built very poorly and is literally falling apart. Water pours into the room when it rains and there is rot and mold everywhere.
Our original plans were to tear the back half down and replace it with a deck and keep the front part as a sun room. Unfortunately the rot extends through both rooms so it will all have to be torn down. Today the plan was to just get a tarp up on the roof so that the electrical panel wouldn't get wet.
Here is the roof:

As you can see the PO had already nailed a tarp down years ago. The furring strips they used blocked the water from draining and made the problem worse. The roof is very soft all over but there is a big hole right above the furring strips in the corner:

I removed all the leaves and nailed plastic sheeting down with roofing nails:

I only put plastic sheeting down over the sun room side because that's all I care about for now since that's the room the panel is in. Once we have the electric on we are going to tear the entire thing down and rebuild just the sun room. Luckily the panel is on what was originally the outside wall of the dining room so it wont be disturbed but we'll have to work quickly to tear the room down and rebuild it during a period of no rain.
Once that was done I started gutting the sun room. There was a water heater, a shower, a closet and some shelves. I didn't get to finish the last 2, but got the rest out of there as well as most of the old, moldy drywall that was on all the walls.

That is thick mold growing on the walls. The wood walls are rotted out in a few places also. I should be able to salvage some of it though.

The above picture shows the entryway to the room and the main hall beyond. Just to the right of the door is a plumbing chase that is falling apart. I'm not sure yet if I'm going to keep the plumbing there or move it to another location.
When I removed the drywall on the opposite wall I found an old doorway into the back of the original house that goes into the study. I knew this would be there as I had seen the outline of the doorway on the wall of the study. From the size of it, it looks like it used to hold 2 small french doors, probably about 2 feet each. this would have been a doorway out on to the back porch originally. we plan on opening this doorway back up.

You can see the doorway in the above picture. The wall covering it on the right is the small closet that was for a washer and dryer. They will be coming down the next time we go out there.













 Can you see the rot on the sill? This was taken last year, it is in worse shape now.
Can you see the rot on the sill? This was taken last year, it is in worse shape now. The addition is at the top left in the above floor plan. It is divided into 2 rooms but it is actually one structure. It was built very poorly and is literally falling apart. Water pours into the room when it rains and there is rot and mold everywhere.
The addition is at the top left in the above floor plan. It is divided into 2 rooms but it is actually one structure. It was built very poorly and is literally falling apart. Water pours into the room when it rains and there is rot and mold everywhere.



 The above picture shows the entryway to the room and the main hall beyond. Just to the right of the door is a plumbing chase that is falling apart. I'm not sure yet if I'm going to keep the plumbing there or move it to another location.
The above picture shows the entryway to the room and the main hall beyond. Just to the right of the door is a plumbing chase that is falling apart. I'm not sure yet if I'm going to keep the plumbing there or move it to another location.


 Then I installed the new socket. I used PVC conduit for the exposed electrical line and capped it off with a new service head.
Then I installed the new socket. I used PVC conduit for the exposed electrical line and capped it off with a new service head.


